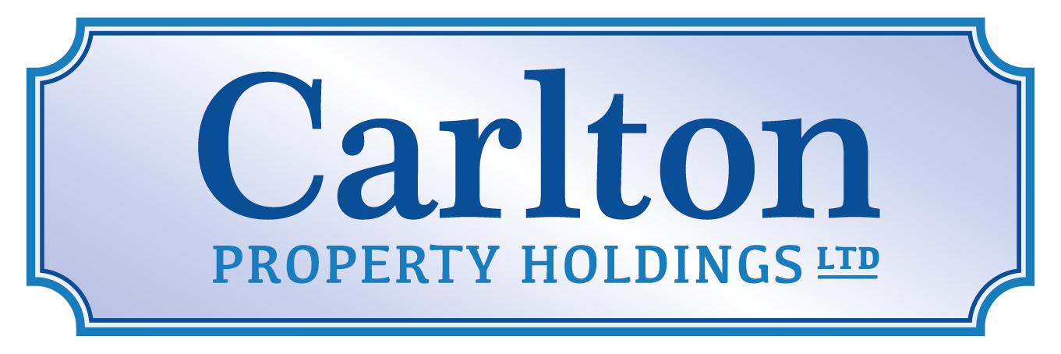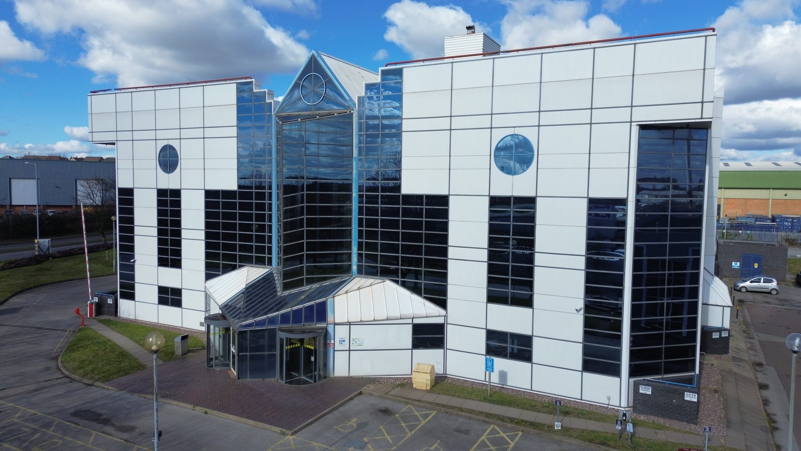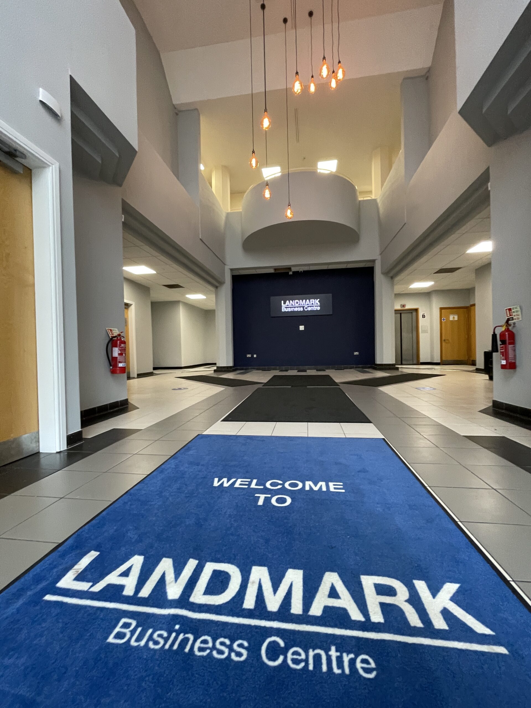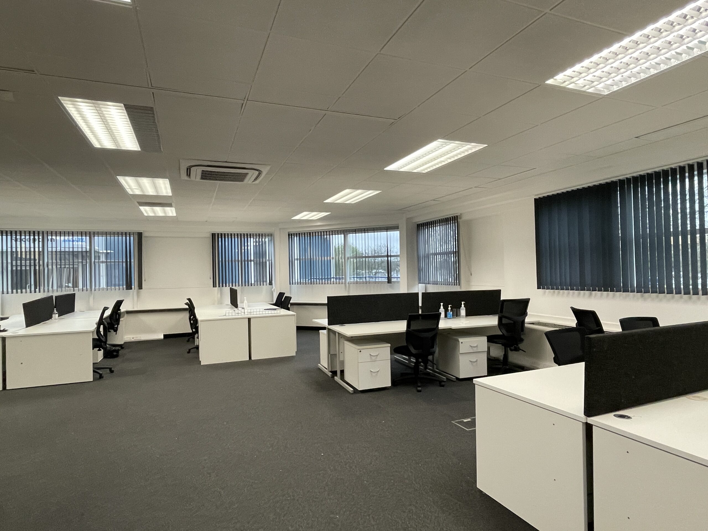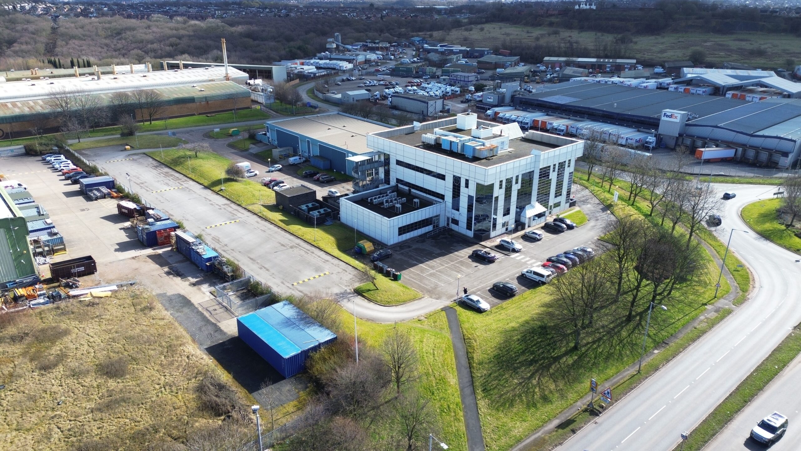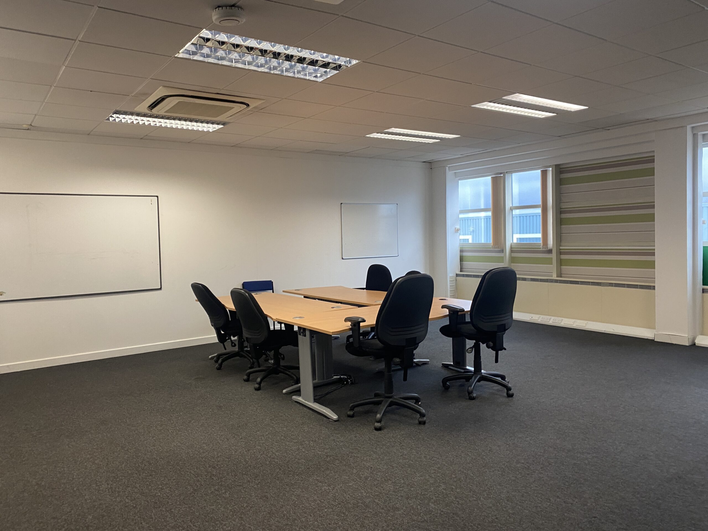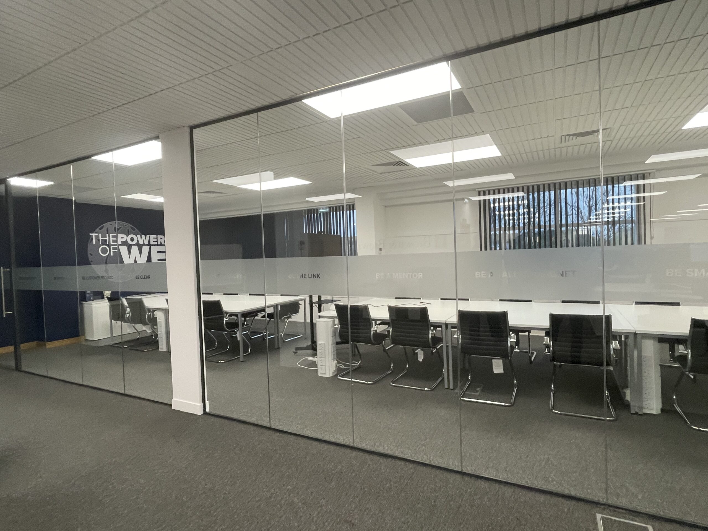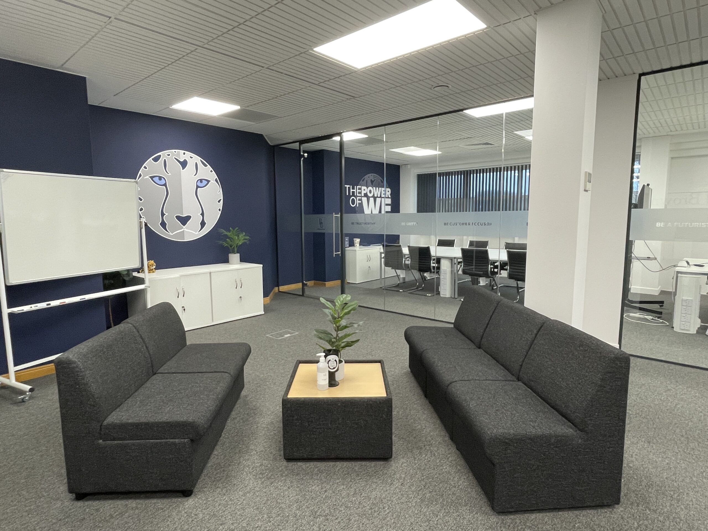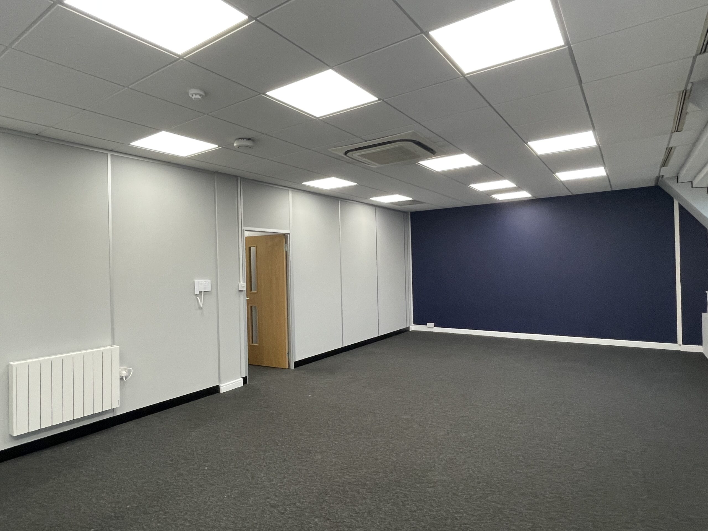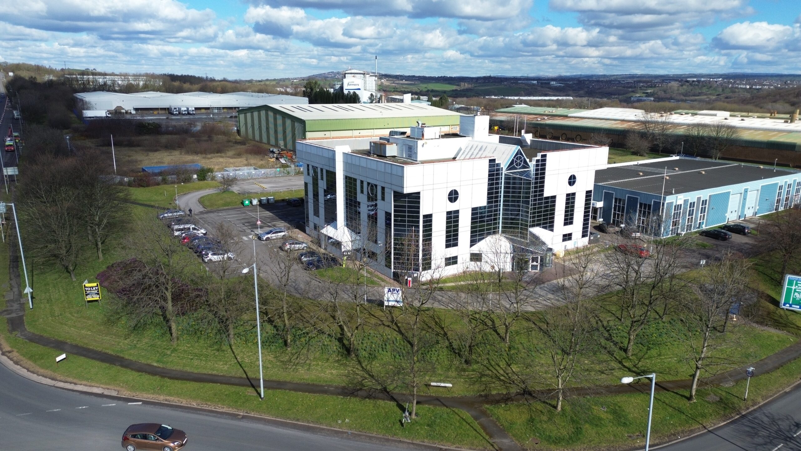Landmark Business Centre, Staffordshire
Parkhouse Industrial Estate East Newcastle Under Lyme Staffordshire ST5 7RG
Available
Landmark Business Centre offers a modern, professional environment ideal for growing businesses and established enterprises alike. With a range of flexible office suites, high-speed connectivity, ample parking and excellent local transport links, it provides the perfect base for productivity, collaboration and expansion. Situated in a prominent Staffordshire location, the centre benefits from nearby amenities, a welcoming reception area and adaptable workspace to suit a variety of commercial needs.
For more information on the premises, go to Landmark Business Centre and Mounsey Surveyors
Overview
Status:
Available
